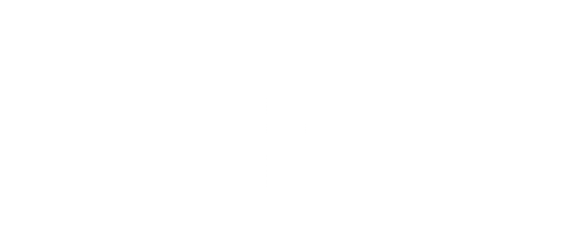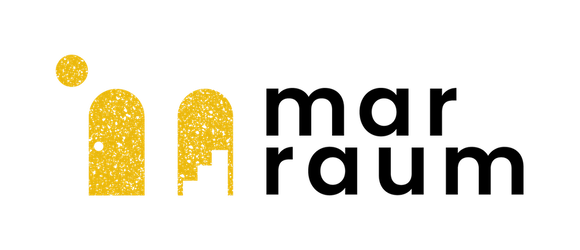
Flipped living
Bringing light, life and views to a tired Victorian terrace
WELCOME TO MARRAUM
From the glimmer of an idea to the stroke of a pencil, the first turn of a door handle to the flickering of a smile across a face, at Marraum we bring more to your space – and take your story beyond its walls.
And we begin with you. Because at the heart of each architecture project – studio spaces, private loft conversions, commercial builds or building that dream home – are the people who use it.
They’re the yawns that stretch to eye-widening views in the morning. They’re the feet feeling cool concrete underfoot. They’re the eyes looking for inspiration at their desks. And the shoulders that hunker down in the evening. These are the people whose surroundings bring more to each and every experience.
With years of architecture and design experience in both Cornwall and further afield – paired with aesthetic drive, strong ethics and constant curiosity – we know how to make space work harder for you.So from beginning, middle and end – discover how you can bring your own story of space to life.

Alister and Allison approached us to help create them the perfect waterside home so they could move down to Falmouth and make the most of coastal living.
Modern living had rendered the original design of this impressive but compact Victorian house obsolete, whilst parked cars on the road opposite obscured the sea views.
Type: Full house renovation
Location: Falmouth, Cornwall
Status: Complete
Contractor: Shepherd Construction
THE BRIEF
Creating a plan for a total renovation of the dated interior to bring in more light was central to this project. Taking into account the stunning location of this property and maximising the potential sea views was also a big consideration, as was looking at the way the couple used their new home and making it absolutely fit for modern living.

THE INTERPRETATION
How a house is used by its owners and the way it interacts with its environment are central to the way we design at Marraum.
It quickly became apparent that having the parking at first floor level at the rear of the property had turned the back door into the main entrance. And that meant it made perfect sense to reverse the house, bringing the living space to the upper floor and moving the bedrooms downstairs.
We considered sightlines to realise the potential of this home’s stunning location, opening up as many sea views as possible.


"What we didn’t realise was how Marraum could see the light and the flow of the space and could model it for us to experience in VR. We love it!"
Alison





THE OUTCOME
This wasn't the smoothest of projects. The house had a lot of damp, and issues with poor ground at the rear of the property meant foundations had to be driven deeper than expected — but those issues only make the outcome all the more impressive. Space has been maximised to showcase the sea views out across to Flushing and the Roseland and vaulted ceilings upstairs bring grandeur and character.
The attention to detail of the contractor, and Alister and Allison’s bold design and colour choices, have elevated the space even further. In the main open plan kitchen and living space, for example, the clean, crisp lines of the new white render sit against beautifully pointed stonework that reveals the beauty of the original Victorian building


