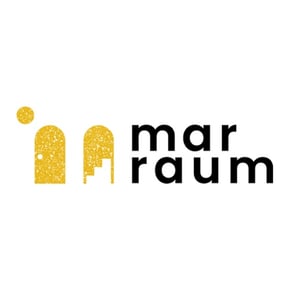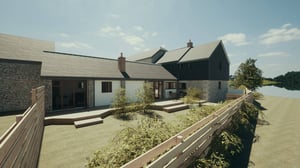Designing spaces, whether they’re a home or serve any other purpose, is about more than just bricks and mortar. At Marraum, we create environments that reflect who you are and how you wish to live. To achieve this, we use Computer-Aided Design (CAD), a tool that combines precision and creativity to help us shape your vision. But how does CAD architecture fit into the process and why has it become such an essential part of modern building design?
Turning ideas into tangible designs
Every project begins with an idea! Sometimes, it's just a sketch, daydream, or concept that perfectly captures what you’re looking for. CAD software transforms these ideas into technical drawings and detailed models, which allows us to explore the design in more depth.
Initially, our architectural team can create 2D drawings to outline layout ideas. The design then evolves into 3D models that bring every detail to life. These 3D models allow us to experiment with materials and adjust layouts and features as the project takes shape.
This higher level of flexibility is invaluable for the design process and provides clients with the freedom to explore ideas. Instead of being committed to a single design, CAD architecture lets us adjust and adapt plans based on client feedback.
Building connections through collaboration
Architecture is a team effort that involves several creative and technical minds, and CAD makes it easier to bring them together. By sharing CAD files, we can work seamlessly with engineers, interior designers and contractors to make sure that every part of the project is aligned and that experts are on the same page.
For example, engineers use CAD models to assess structural details, while interior designers can test how lighting or furnishings will work in the space. For the client, CAD offers a clear way to visualise your home and provide input - whether it’s making suggestions and changes or simply confirming your needs.

Bringing your space to life
One of the most exciting aspects for architects and clients alike is how CAD architecture helps to create an image of a finished space ahead of the build. 3D models take flat drawings and turn them into something you can see and in some cases, even experience.
Using realistic renders, architects can explore the finer details of your design, such as how natural light moves through the space, how textures and materials feel, or how outdoor areas connect with interiors. For an even more immersive experience, virtual reality (VR) lets you take a virtual tour of the design. While using such technologies is often for entertainment, VR architecture is invaluable for helping clients visualise their ideas and be more confident about their design choices.
Spotting challenges before they arise
Design isn’t just about form; it’s also about functionality. Using CAD software ensures everything from structural integrity to energy efficiency is factored into the design before construction begins.
By modelling your building digitally, architects can test its performance in the real world. For example, we can analyse how sunlight and shadows affect different rooms, implement proper ventilation flows and even check structural load-bearing capacities. Identifying and addressing these challenges as early as possible reduces unexpected issues during the build, saving time, money and frustration.
Exploring the possibilities
CAD allows you to explore ideas that may have been impossible or impractical to design with previous design methods, such as hand-drawn designs. Whether our team are experimenting with unique elements or making subtle adjustments to improve a build’s function, CAD software helps us think outside the box.
At Marraum, we see CAD as an extension of our team’s creativity. It’s a way to turn imaginative ideas into practical solutions while staying true to our client’s vision. Do you want to learn more about how CAD architecture can benefit your next project? Get in touch or check out our previous projects for inspiration.



