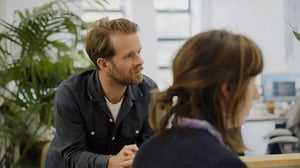
How we’ll help you complete your building project
Your story...
WELCOME TO MARRAUM
From the glimmer of an idea to the stroke of a pencil, the first turn of a door handle to the flickering of a smile across a face, at Marraum we bring more to your space – and take your story beyond its walls.
And we begin with you. Because at the heart of each architecture project – studio spaces, private loft conversions, commercial builds or building that dream home – are the people who use it.
They’re the yawns that stretch to eye-widening views in the morning. They’re the feet feeling cool concrete underfoot. They’re the eyes looking for inspiration at their desks. And the shoulders that hunker down in the evening. These are the people whose surroundings bring more to each and every experience.
With years of architecture and design experience in both Cornwall and further afield – paired with aesthetic drive, strong ethics and constant curiosity – we know how to make space work harder for you.So from beginning, middle and end – discover how you can bring your own story of space to life.

Your space: our expertise
Our architectural services in Cornwall and beyond, combine functional knowledge and creative flair with a thirst to craft standout projects.
Whether you have the very beginnings of an idea, or are part-way through a project to transform your space, we’re here to help. From capturing your ideas and transforming them into 3D virtual reality designs, to seeing your project through to the very end of construction, our architectural services will help craft your future living space.
What do you want from your space
Meet our team, share your thoughts, ask questions, get advice and discover what’s possible for your space.
After your initial enquiry we’ll do some background work on your property or land. Then we’ll invite you into a meeting to find out more about your home and how you want to live in it. Here we’ll explain more about how we work and the experience and creative ideas we can bring to your project. We’ll discuss budget and our fees and once your happy with the proposals we can set up your project and give you an initial timeline.

Breathing fresh life into your ideas
At this stage we want to know all about you and how you want to live in your space.
Rather than rushing to come up with ideas, we want to delve deep now, with lots of detailed questions about things you might not have even considered yet. We record all these early thoughts for every project we work on - and it’s something we’ll refer back to often as we move through the different stages of the project.
Next our Design Director will visit your site to talk project aspirations and refine the brief.
We’ll arrange a site survey to take detailed measurements of every last corner of your site and evaluate any risks in the surrounding area, such as protected trees or potential groundworks. To ensure accuracy, we’ve replaced our tape measures with the very latest point cloud scanning technology, which uses laser scanners to create an incredibly accurate and detailed virtual 3D model of your building.

Sharing a vision
This is the ideas stage where nothing is off the table.
We want to hear your ideas about how you want your new space to look and feel. And we’ll bring our expertise working on hundreds of design projects to make sure the space works to enhance your life.
We’ll invite you back into the office, initially to share different concept designs and narrow things down. At this point nothing is off the table and we’ll work with lots of ideas, analysing what works for you and what doesn’t.
Then it’s time to step into your new space at a virtual reality meeting, where you’ll experience how your new space will look and feel with a virtual tour of your future home.

Talking it through
Once we've agreed the concept, it’s time to start your planning application.
From environmental and utilities to heritage consultants, we’ll use our industry contacts, alongside our own expertise, to make sure we have every aspect of your planning application covered before we submit it.
We know how important updates are at this stage — so we’ll provide regular progress updates.

Putting ideas into action
Once your planning application has been approved and you’ve cracked open the bubbly, it’s time for us to develop the technical design pack for your project.
Then we’ll apply for building regulations approval. Together with planning, this is a standard legal requirement to make sure your build is safe and will stand the test of time.

Building a team
At this stage we can help prepare forms of tender for contractors, source quotes and make sure we get the right people on board to make your project soar.
Once everything’s approved by building control you’re ready to get started on the build. At this point we can stay as involved as much or as little as you need to make sure everything moves along smoothly. We can either pass the project to a trusted contractor and keep a watchful eye, or be there every step of the way with regular site visits until the keys are in your hands.
It’s time to see your vision take shape.


