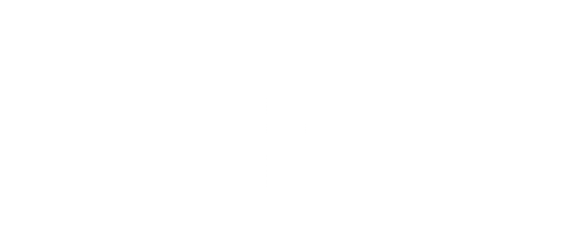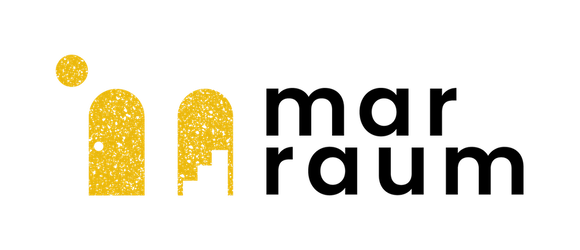WELCOME TO MARRAUM
From the glimmer of an idea to the stroke of a pencil, the first turn of a door handle to the flickering of a smile across a face, at Marraum we bring more to your space – and take your story beyond its walls.
And we begin with you. Because at the heart of each architecture project – studio spaces, private loft conversions, commercial builds or building that dream home – are the people who use it.
They’re the yawns that stretch to eye-widening views in the morning. They’re the feet feeling cool concrete underfoot. They’re the eyes looking for inspiration at their desks. And the shoulders that hunker down in the evening. These are the people whose surroundings bring more to each and every experience.
With years of architecture and design experience in both Cornwall and further afield – paired with aesthetic drive, strong ethics and constant curiosity – we know how to make space work harder for you.So from beginning, middle and end – discover how you can bring your own story of space to life.

Planning Video for a renovation in Crackington Haven, Cornwall
The proposal seeks to remodel and extend the existing dwelling to better accommodate the residing family. The current layout is cellular in plan and does not connect well with the garden and the views across the countryside to the rear. A rear extension is proposed to create an open plan kitchen / living space at ground floor that opens up to the garden to create indoor / outdoor living space. At first floor, two bedrooms are located within the rear extension with windows directed at the garden only to prevent any issues of overlooking. The existing reception rooms and bedrooms to the front of the property are well proportioned and will remain largely as existing. The main entrance has been relocated from the rear to the front to improve the arrival point.
A side extension is proposed to accommodate the master bedroom at first floor and an office and bedroom at ground floor. This element has been set back from the existing principal front elevation, which will remain largely as existing but for some finishes upgrades.
The existing lean-to extensions are in poor condition and are causing damp issues internally. As such, the proposal seeks to remove these elements; the one to the West will be replaced with a smaller lean-to extension to house the utility and boot room.

