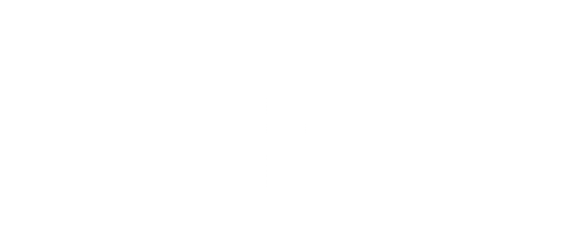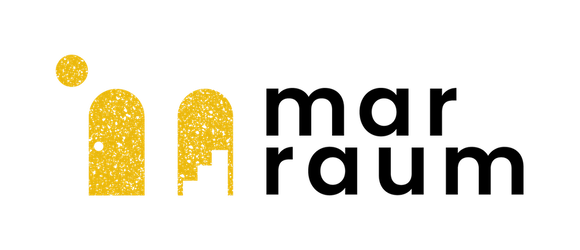
Budock Water Village Hall
A village hall for communities present and future
Public consultation 15th March 2024
WELCOME TO MARRAUM
From the glimmer of an idea to the stroke of a pencil, the first turn of a door handle to the flickering of a smile across a face, at Marraum we bring more to your space – and take your story beyond its walls.
And we begin with you. Because at the heart of each architecture project – studio spaces, private loft conversions, commercial builds or building that dream home – are the people who use it.
They’re the yawns that stretch to eye-widening views in the morning. They’re the feet feeling cool concrete underfoot. They’re the eyes looking for inspiration at their desks. And the shoulders that hunker down in the evening. These are the people whose surroundings bring more to each and every experience.
With years of architecture and design experience in both Cornwall and further afield – paired with aesthetic drive, strong ethics and constant curiosity – we know how to make space work harder for you.So from beginning, middle and end – discover how you can bring your own story of space to life.

THE BRIEF
To enhance the current facilities and storage, focusing on the modernisation of the Hall and Kitchen. Creating adaptable spaces is crucial, including the addition of a new meeting room. The brief should look to upgrade the external landscaping, prioritise sustainability, promote the reuse of materials when feasible, as well as enhancing overall energy efficiency. The goal is to create a space that the local community can genuinely appreciate.






IMAGE SLIDER
Explore the detailed comparisons between the existing and proposed drawings with the interactive image slider. Get a closer look at the changes and improvements side by side, allowing you to easily visualize the transformation.






THE GROUND FLOOR
The renovation project focuses on relocating and modernising the kitchen to a more strategic and functional position, with the aim of fostering a stronger connection between activities in the hall and the newly-created front terrace. This move leverages the existing hard landscaping at the front of the building, transforming the kitchen into a vital hub that facilitates a seamless flow between indoor and outdoor spaces. Further enhancing the hall's functionality and accessibility, the introduction of a new staircase improves movement and connectivity to the lower ground floor, streamlining circulation within the building and across different levels, thereby eliminating the disruption of through traffic. The redesign addresses previous storage issues by providing ample, accessible, and practical storage solutions, which not only optimise the use of space but also significantly improve the hall's overall functionality and user experience. Natural lighting is vastly increased through the installation of a large window and roof lights, coupled with an upgrade in external landscaping. The project places a high priority on sustainability, advocating for the reuse of materials where possible, improving energy efficiency, and creating a space that is both valued and cherished by the local community.



LOWER GROUND FLOOR
The project introduces adaptable spaces to the village hall, including a new meeting room/cafe and WC, enhancing the hall's versatility and functionality. A safe and accessible entrance from the main rear parking area to the lower ground floor is established, ensuring ease of access for all users. Strategically placing the new meeting room addresses and negates the issue of noise transfer from the main hall, promoting a quieter and more conducive environment for meetings and activities. The design incorporates more natural light and offers views to the rear of the site, strengthening the connection between indoor and outdoor spaces. This redesign also focuses on providing accessible and practical storage solutions, resolving the issues presented by previous inadequate storage facilities. The initiative to upgrade external landscaping complements the internal improvements.




