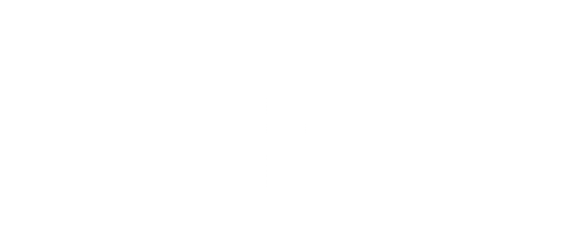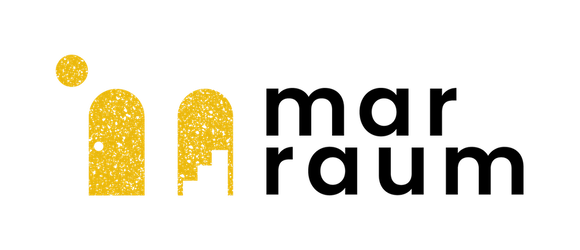
Gwennap Parish Hall
A village hall for communities present and future
Public consultation 10th April 2024
WELCOME TO MARRAUM
From the glimmer of an idea to the stroke of a pencil, the first turn of a door handle to the flickering of a smile across a face, at Marraum we bring more to your space – and take your story beyond its walls.
And we begin with you. Because at the heart of each architecture project – studio spaces, private loft conversions, commercial builds or building that dream home – are the people who use it.
They’re the yawns that stretch to eye-widening views in the morning. They’re the feet feeling cool concrete underfoot. They’re the eyes looking for inspiration at their desks. And the shoulders that hunker down in the evening. These are the people whose surroundings bring more to each and every experience.
With years of architecture and design experience in both Cornwall and further afield – paired with aesthetic drive, strong ethics and constant curiosity – we know how to make space work harder for you.So from beginning, middle and end – discover how you can bring your own story of space to life.

THE BRIEF
To explore options to modernise the Gwennap Parish Rooms, and transform it into a vibrant and inviting space for the community. Proposals should look to work with and improve the existing structure, which currently accommodates the existing football changing facilities, whilst exploring opportunities for expansion, particularly for the integration of a community cafe and facilities, offices and hall. The goal is to enhance the hall's capacity, making it more versatile for various community activities. Energy efficiency is a priority, and should look to include solar technology in phased installations. Additionally, the design should look to include effective storage solutions. The overall aim is to create a contemporary facility that meets the diverse needs of the Gwennap community.






CONCEPT ONE
Community spirit and the new heartbeat of village life. Nestled gracefully on the site, this scheme bridges the charm of the existing hall—transformed by the refurbished changing facilities and additional storage. The ground floor welcomes you to a small community shop offering local produce and a cafe with soft play, its doors opening wide to the green expanse of playing fields, while versatile meeting rooms and cosy offices offer space for creativity and collaboration . On the first floor you'll discover the main feature: a spacious village hall, complete with a covered balcony that gazes out over the pitch. It's a hub where friends and family can rally behind their local team, cup of tea in hand, sheltered from the extreme Cornish weather. Beyond the roar of sports, this elevated sanctuary transforms into a venue for social celebrations and large-scale community gatherings. Your new hall isn't just a building; it's where village life flourishes, connecting us all through celebration, support, and shared moments.



Room schedule
FF-04 wc
FF-05 kitchen
FF-06 bar
FF-07 store
FF-08 hall
FF-08 store
FF-09 balcony




CONCEPT TWO
Sustainable Expansion with Elevated Pitch Views
In our effort to enhance and utilise the space more effectively, we plan to extend the current building's footprint. This thoughtful expansion will include elegant cantilevered designs, resulting in a building that not only stands out but also serves as a source of pride. Oriented towards the football field, the new extension will feature a sheltered viewing platform. This platform is designed to be multifunctional, serving as a clubhouse and a welcoming space for local ceremonies, parties, group meetings, and various other events. Our goal is simple: to improve both the field and parking facilities while creating a versatile space for the community to enjoy and come together.



Room schedule
GF-16 Soft Play




This funding has been allocated from Cornwall Council’s Community Capacity Fund. The Community Capacity Fund is part of the Good Growth Programme, which is delivering the UK Shared Prosperity Fund in Cornwall and Isles of Scilly


