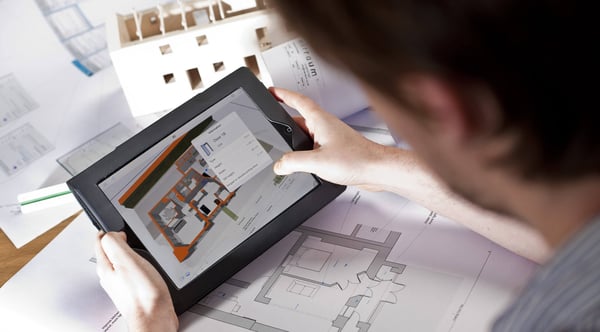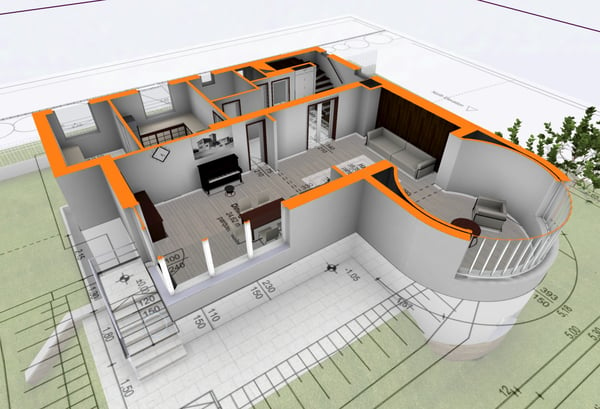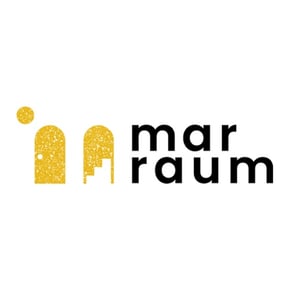BIMx technology is revolutionising the building process by allowing you to switch between 2D plans and 3D walkthroughs at the touch of the screen. The term “BIMx” sounds just as futuristic as the software is in reality. But what is BIMx technology? And how is it used to enhance the architectural process? In this blog, that’s exactly what we’ll be looking at; let’s get started!

How does BIMx technology work?
Whether you're the client, the architect, or the contractor on site, you can easily navigate through 3D model views, elevations, plans, and door and window schedules, providing a complete overview of the design and all of the components. At Marraum, we use this technology as standard on every project we work on.
BIMx is the step before using virtual reality (VR) technology, enabling users to take design wherever they go. This is a vital step when you consider the prevalence of VR in architecture. BIMx technology was developed by Graphisoft, the company behind one of the leading 3D modelling software companies, ArchiCAD. BIMx allows ArchiCAD models to be exported along with their details, such as building regulations drawings, in one complete package.
Architectural practices use the software not only for its advantages as a complete project package but also because of its use to the client. Being able to take the package home and use it on a free app is invaluable, and simple systems such as Google Cardboard mean it's accessible in VR view without the need for expensive software.
BIMx and VR technology are invaluable on-site
BIMx is not only the 3D model and floor plans; it can hold all kinds of text data on specific elements. For example, if a client is looking through the 3D walkthrough on a tablet and wants to see the details of their chosen kitchen or find out the size of a light fitting, they can simply tap on a marker dot to bring up the relevant data.
BIMx technology allows total interaction and the ability to see all the information that was included in the architect's ArchiCAD model. The contractor can then use the BIMx package as a map whilst managing the build on-site, eliminating the need for huge paper plans and time away from the site.
A contractor recently commented on the use of BIMx on-site:
“I am impressed with the VR and BIMx systems and am excited to use it more in the future. I can really see an advantage for the client, being able to understand and really ‘see’ and experience the design. I haven’t experienced VR before and don’t know why more people don’t offer it. I can see the BIMx being invaluable on-site, I’m going to get my team to use it as well as Google Cardboard to quickly hop in and out of the proposal.
I can see it will improve accuracy on site as instead of having to scale off printed drawings you can look at the BIMx package. I can also see it will save time when the subcontractors are on site and you normally have to spend a long time explaining the design and what the outcome will be - they can now just view it on Google Cardboard on their phone! Tech is a big part of life now so it’s great to see an architectural practice pushing the boundaries in this way.”
"I can see the BIMx being invaluable on-site. I’m going to get my team using it as well as Google Cardboard to quickly hop in and out of the proposal."
"I can see the BIMx being invaluable on site, I’m going to get my team using it as well as google cardboard to quickly hop in and out of the proposal." - Simon Earp, contractor
Walkthrough your design in real-time
The viewport option for the 3D walkthrough is very like a first person console game, it is as if you are the eyes of the person walking through the building, able to look around 360 degrees, as well as up to the ceiling or down to the floor coverings, the walkthrough is a complete virtual version of the proposed design.
The Hyper-model element of the package means that the 2D elements of the design package can be viewed as an overlay to the 3D render or as worksheets. The user can flip from the 3D view to building regulation plans to see what the wall composition is at different points, or measure room dimensions within the floorpan view, without having to get a ruler or flick through printed paperwork.
The file is connected across all users if the file has been uploaded to Graphisoft’s Model transfer service. And any changes or updates can be carried across the BIMx file so that, if connected via wifi, a change made by the lighting contractor on his ‘live version’ of the plans will automatically alter the file on the plasterers model and so on.
It's one of those ‘gadgets’ that never fails to make the user smile the first time they see it. It's an impressive package, but it is also easy to navigate and use. Clients love the 3D interface and how they can view 2D plans or superimpose them over the sectional view of the model. It's something clients can take home and show friends and family, and it's also invaluable to the contractor and project manager on site.

Step inside your space before it’s built with Marraum’s architects
If you'd like to learn more about 3D design, BIMx and VR in architecture, we offer free demos at Marraum. Just get in touch to learn more about the ways we use a variety of modern technology and how it can revolutionise your next project!



