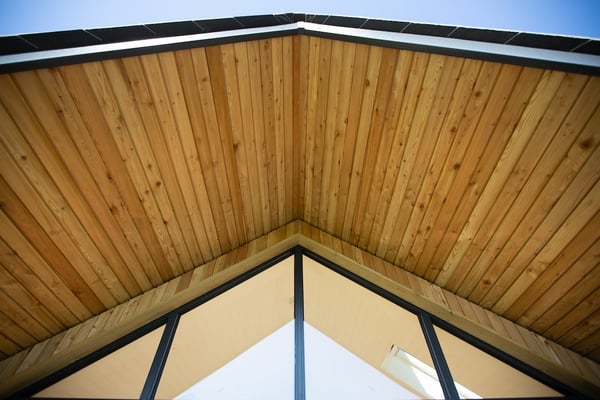With summers in the UK seeming to get warmer by the year, overheating issues have increasingly been in the limelight. After all, British homes are chiefly built to keep heat in; we mainly see this in new builds with plentiful insulation, but the issue exists in older buildings as well.
The problem arises in warmer months when the focus is on shedding heat rather than retaining it. Fortunately, architects are able to address overheating in homes with carefully calculated design choices. In this blog, we’ll cover how this can be achieved.
Why are modern homes prone to overheating?
Modern homes – particularly recently built or renovated properties – make clever use of insulation and heating methods to maximise warmth in the colder months. This is great, but the problem is balancing this out with a space that also provides relief from the summer heat.
Modern homes' insulation and airtight openings have become very effective at maintaining heat. The increased emphasis on sustainable architecture means that maintaining warmth is more important than producing it.
The general idea is that a highly insulated, air tight home can generate sufficient heat from standard-use electrical appliances – think TVs, toasters, fridges – as well as a building’s inhabitants and solar gain.
So what happens when this heat is unwelcome in the summer?
How to address overheating in your home
Whether you’re investigating design choices for your future home or retrofitting an old property, working with an architect will enable you to find the best solutions to overheating – an issue that over 4.6 million English homes face during the warm months.
With thoughtful design choices that are tailored to your space, it’s possible to create an airy, cooling home environment that doesn’t sacrifice the heating methods that are vital during the winter. Below are some ways your architect can achieve this.
1. Shading
It’s clear that most homes in the UK are not adequately prepared for the hotter temperatures that our European neighbours enjoy. On the flip side, this means we needn’t look far for inspiration in combatting overheating in homes.
One example is by shading the building to ensure sunlight exposure is minimised on the outer walls of the house itself. Shutters and awnings can capture sunlight and keep the shielded area cool, effectively reducing unwanted heat exposure.
An excellent option here is the use of Brise Soleil solar shading. This solution allows for solar gain during the winter months when the sun is lower in the sky, while creating shade in the summer when the sun is more directly overhead – a brilliant all-round solution.

2. Construction materials
The choice of materials used in new construction plays a pivotal role in the home’s eventual heat levels. Architects are in a good position to advise you on what materials are ideal for which scenario. For example, timber’s low thermal mass enables the home to be heated more quickly, whereas masonry and stone’s high thermal mass will absorb additional heat. This means it takes longer to heat up, but distributes that heat over a longer period as it cools down.
Selecting the right materials and deploying them in the most strategic locations will have a major effect, so getting this right during the design phase is essential.
Another method popular in many parts of Europe is painting the outside of your home an ultra-white shade. This has the effect of repelling sunlight; the whiter the hue, the more effective the repellant.
Sunlight not absorbed by the home will keep it cool in the summer, without sacrificing the internal heating needed during colder months.
3. Ventilation
Purge ventilation is essential for ensuring any home remains comfortable in the heat. This is a more cost-effective and eco-friendly alternative to air conditioning, and there are ways to ensure adequate ventilation is achieved.
The two chief methods of ventilating a space are passive stack and cross ventilation.
Passive stack ventilation is a top-down approach that makes use of ground-floor vents as well as a high-level opening (like a skylight). Unwanted hot air will pass out of the top opening because as we know, hot air rises, while the ground-level vents will allow cooler air to pass into the home.
Cross ventilation is a horizontal approach that centres on creating through-drafts. Open windows on either side of a space can achieve this, but can also be a security risk. Purpose-built vents in strategic locations can achieve this airflow in a safer manner.
Your architect is the best port of call when looking to maximise your home’s ventilation, so speak to them to achieve the best solution and cut out overheating for good.
4. Air conditioning
AC units, while potentially playing a vital role, should be used as a last resort. They can be beneficial in that the same airtight construction that keeps your home warm can in turn retain cooler air, which means less energy needs to be consumed by said AC unit.
However, it’s worth noting that this is still the least sustainable method of achieving a cooler home. AC units require a lot of energy to run, and the overall negative impact they have on the wider environment often overshadows the benefits. For every jet of cold air pumped into a home, heat is in turn pumped outside, contributing to global heating. Carefully monitoring their use, if they are absolutely necessary, should be a priority.
Get architectural advice on avoiding an overheated home
The balance between a well-insulated home and a cool one is very achievable. An experienced architect can make additions to your space’s design to ensure it facilitates your wellbeing in any environment.
To find out how the experts at Marraum can reduce overheating in your home, get in touch with us today.



