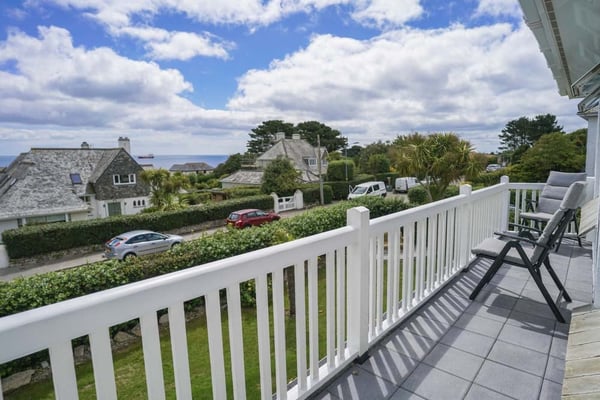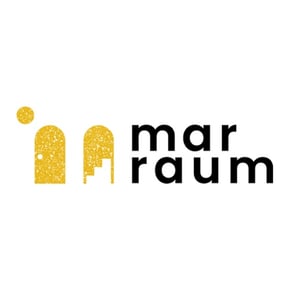Using a specialist to create thorough architectural designs can definitely influence your planning application in a positive way.
Employing a professional who is interested in how designs will work for you, who understands how the planning system works and who can guide you through the design and build process from start to finish is a key way to chart an easy course through planning.
Our planning application process
At Marraum, we work on design and planning applications every day, for different people in different locations. This specialist knowledge and our regular contact with the planning authorities are essential assets. We know how to design in a way that suits client needs, but also has an eye out for any red flags for planning officers. And that definitely strengthens your application, making it far more likely to be approved.
We’ll look at other work that has been completed in an area. Understanding the heritage and other concerns of the planning authorities and knowing how to work within their constraints to design a building that has the best chance of being successfully approved via the planning process.
Working through the industry-standard RIBA (Royal Institute of British Architects) Stages 0-3 leading up to the planning application, we’ll work to create a design that works for your lifestyle, and has the best chance of successfully navigating the planning process.
Our planning application stages
Stage 1 includes a site survey and analysis to identify physical constraints as well as factors such as local policy, whether your building is listed and the heritage requirements of your area.
Stage 2 is all about the ideas and concept. Here an architect will help by assessing the theory, finance and practice of your build. We’ll focus on what works for you in terms of light, space and material finishes, but always with an eye on whether those decisions and choices are feasible within the framework of the planning policy.
Stage 3 is where we prepare all the documentation, drawings and plans to submit to the local authority for approval. We may also advise going down the route of a pre-planning application to get comments and advice from the local authority prior - testing the waters before submitting the full application.
To discover more about the planning process click here.

Planning with 3D and virtual reality support
Throughout all three stages, Marraum uses sophisticated 3D and virtual reality technologies to render the spaces we design in a way that makes them immediately accessible. We’ll work alongside you to review concepts, show different options and even walk around the local neighbourhood to see the impact on neighbouring properties.
For the planning application we’re also able to integrate this software with Google earth, creating a virtual fly around video showing the inside and outside of both old and new buildings in their surroundings. Clients and councillors alike are very keen on this technology, telling us that it helps demystify the process and enables a better understand of the architecture and the vision for a build.
As the project progresses, we’ll talk to the planning officer, ensuring there is open communication so that any questions or necessary tweaks are dealt with effectively.
Get help with your planning application today
Having an architect on board is a great way to strengthen your planning application and manage the on going planning concerns day-to-day. Ultimately that means you’ll be confident in the design and build of your new home, making it a more relaxing and rewarding experience. For help on your next project, get in touch with our team today.



