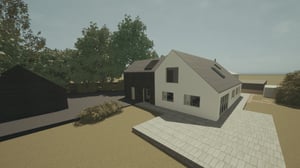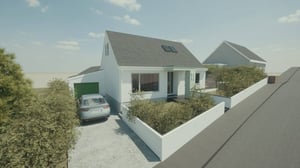
We're your trusted architects in Mylor
Our connection to Mylor
Mylor's scenic beauty and close-knit community make it a desirable location for homeowners seeking to blend modern living with traditional charm. At Marraum, our proximity to Mylor — just a stone's throw from our Penryn office — has fostered a personal connection to the village. Directors Daisy and Adam have great memories of cycling from Perranwell to visit friends in Mylor, spending time with local family members, and even residing in the village while renovating their home in Falmouth.
This intimate familiarity with Mylor has informed our approach to architectural projects in the area. Over the past decade, Marraum has had the pleasure of working on various projects in Mylor, ranging from small rear extensions and garage conversions to full house retrofits and new dwellings.
Ready to start your building project in Mylor? Get in touch and let us help you create your story of space.

Mylor's architectural history
Mylor's architectural history is a tapestry woven with influences from various periods, each contributing to the village's unique character.
Early history
The parish church of St. Mylor, or Melorius, stands as a testament to the village's medieval past. With Norman origins, added to over the centuries, the church features a 13th century carving of the crucifixion as well as the largest cross in Cornwall. The cross, which was discovered in 1870 during restoration of the church, is thought to have pagan origins and is now a designation monument within the churchyard.
Carclew house
Carclew House, once a grand Palladian country house near Mylor, exemplified 18th-century architectural elegance. Owned by the Bonython family for generations, it was rebuilt in the 18th century and again in the early 19th century.
The original house and estate were purchased by merchant William Lemon circa 1739, who commissioned architect Thomas Edwards to modernise the mansion. Enhancements included flanking the main block with colonnades terminated by small pavilions in the Palladian style.
In the early 19th century, Sir William Lemon expanded the house further, employing architect William Wood to create new wings. The east wing was built in 1800, followed by the west wing in 1802, linked to the main structure by raised colonnaded connecting wings. Carclew House was destroyed by fire in 1934 and remains a ruin, but it is now owed and cared for by local people with the aim of sustainably restoring the estate.
Village development
Mylor Bridge, part of the manor of Carclew for many years, evolved around the bridge, with farms established as the village grew. In 1920, much of the village was sold into private hands. The Lemon Arms, originally the Griffin Inn and later the Red Lion, served as a gathering place for travellers and tenants. The village pump, donated by the family of Squire Davies Gilbert of Trelissick in 1852, was used until mains water arrived towards the end of World War II.
At Marraum, we pride ourselves on our collaborative approach, working closely with clients to understand their unique requirements and aspirations. Our team of experienced architects is dedicated to delivering bespoke solutions that enhance the living experience in Mylor, ensuring each project contributes positively to the village's architectural landscape.
Ready to start your building project in Mylor? Get in touch to tell us about it and let us help you create your story of space. Are you in another area of Cornwall? Take a look at the work we’ve done in Falmouth and Helston.


