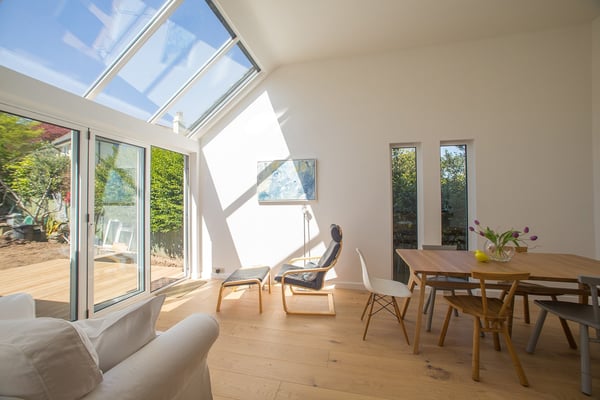Are you looking to bring more space to your home? A loft conversion can add an extra dimension to your house, giving you a much-needed additional bedroom or family area, and increase the value of your property significantly. There are, however, many considerations to be made before planning your loft conversion – some of which could significantly impact your project’s budget. Find out more here:
Planning your loft conversion
1. Fire proofing
When you’re adding an additional level on to a two-storey property, fire safety becomes a significant concern in your planning. Depending on the height of your property, you may be constrained from using an escape window safely. In this case, your building will have to have an approved escape route. Your floor should also have a smoke alarm installed. Speak to an expert to ensure that your plans meet legal requirements.
2. Raising the roof
Many homeowners are surprised to discover the limited amount of standing space that they will have in their loft once it has been converted. To create a spacious room that will meet your needs, you may need to raise the roof, which can add a huge cost onto your budget and will require planning permission. For many homeowners this may not even be possible; many terraced and semi-detached homes have regulations around raising the roof, so as not to affect your neighbours.
3. Getting approval
Many loft conversions require planning permission if they change the shape or height of your property, however a recent change in planning law means that in some permitted circumstances you can still convert your home. Getting building regulation approval is vital for your project and the rule is not a ‘one size fits all’ approach, so seek professional help or advice from your local authorities – and remember that in many cases, you’ll need to inform neighbours if your property is terraced or semi-detached.
4. Checking your home is weight bearing
Adding another room to the top of your house will see an increase in weight – something which not all building structures can take. You’ll need to make sure that your property can cope with the new weight, which will involve inspecting any beams in your property that will be supporting the additional load. If there is any additional loading within the structure or roof of your property then potentially you will also need to expose and check the foundations of your home.
5. Losing space for your stairway
One of the biggest considerations for homeowners is deciding how much existing space they are happy to lose to install a loft conversion. If you need to create a stairway to reach your loft room, then this may carve into a significant amount of your lower level living space. In some situations, you may need to be prepared to sacrifice a portion of an existing room to make way for a stairway that meets regulations.

Designing an alternative solution
With a range of complex considerations for your project, a loft conversion may not be the right answer for every homeowner. If you’re looking to create more space, but are unsure if a loft room is suitable for your family, then speak to our team today. We can discuss a range of options to create a space that suits your requirements, including extensions, layout alterations, renovations, garage conversions and more – all to make your space work harder for you.
Talk to us about your loft conversion today
Let’s get started on your next project. With our team’s help, you can bring your vision to life and ensure a project that runs smoothly. Contact us today to find out more.



