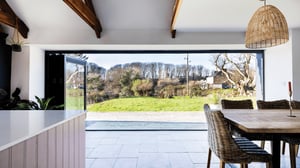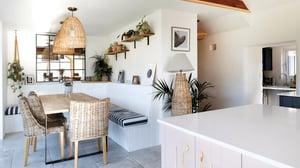
Piggery to pavilion
A new chapter for a traditional agricultural dwelling near Helston
WELCOME TO MARRAUM
From the glimmer of an idea to the stroke of a pencil, the first turn of a door handle to the flickering of a smile across a face, at Marraum we bring more to your space – and take your story beyond its walls.
And we begin with you. Because at the heart of each architecture project – studio spaces, private loft conversions, commercial builds or building that dream home – are the people who use it.
They’re the yawns that stretch to eye-widening views in the morning. They’re the feet feeling cool concrete underfoot. They’re the eyes looking for inspiration at their desks. And the shoulders that hunker down in the evening. These are the people whose surroundings bring more to each and every experience.
With years of architecture and design experience in both Cornwall and further afield – paired with aesthetic drive, strong ethics and constant curiosity – we know how to make space work harder for you.So from beginning, middle and end – discover how you can bring your own story of space to life.

The Old Piggery is a celebration of how modest architectural interventions can transform space, light and lifestyle.
The creation of an open plan living and dining space that embraces the surrounding rolling farmland has elevated this traditional stone property into a bright and uplifting home for modern living.
The brief
Improving the connection between this home and the landscape was the main priority for our clients Natalie and Chris, alongside offering them more practical living space both internally and externally.
Creating flexibility within the detailed design was an essential consideration, allowing our hands-on clients to take ownership of the interior specification.

The interpretation
Our proposal for The Old Piggery was to continue along the existing length of the dwelling, creating an elegant extension that balanced the footprint of the home.
Configuring the extension length wise instead of creating depth allowed natural light to penetrate throughout the home, harnessing the rural views through the floor to ceiling bi-folding doors that showcase the resituated kitchen and dining space.
It was important that the look and feel of the design respected the humble nature of this traditional agricultural dwelling. The intention was not for the extension to blend seamlessly, but rather to honour The Old Piggery, while purposefully identifying as a complimentary new addition to the house. A subtle drop in the roof pitch, and vertical timber cladding marks distinction between the old and new, while giving a nod to the home's previous extension and the palette of the rural backdrop.


“We're so happy with the project, I think I actually love it even more with the autumn night, getting the log burner going with the amazing gable end. I'm so in love.”
Natalie





The outcome
The Old Piggery was Marraum’s first project to be delivered over the pandemic. The entire service was safely delivered digitally, from consultations and surveys to the final design.
Natalie and Chris navigated the difficult circumstances of building through Covid restrictions to successfully complete the project in the summer of 2022.
The character of The Old Piggery is retained through the traditional stone floor and timber trusses, while the nostalgia of industrial agricultural heritage is subtly translated through the zinc standing seam cladding that frames the glazed opening.
Now settled in their beautiful home, Natalie and Chris enjoy Cornish sunsets from the panoramic west views of their open plan living space.
Externally, an expansive composite deck rises up to meet the floor level of the interior, creating a smooth transition between the inside and outside, while offering a wonderfully functional outdoor area to entertain and relax.


