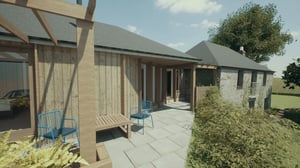CAD is an acronym you’ll have come across if you’ve done any investigation into architecture for new builds or home renovations, but what is it and why is it useful for your building project?
What is CAD Architecture and how is it used?
Firstly, what does CAD stand for? it helps to break down the acronym. CAD stands for Computer Aided Design. That means rendering what would have once been created on a drawing board on a computer, as a digital image.
It is the process of creating 2D and 3D designs that will be used as the basis for your project. Unlike the traditional method of architectural design, which was drawn by hand, the process is faster, more detailed, and easier to make adjustments if you want to make any alterations to the design.
How is CAD used for designing buildings?
There are lots of different software packages to help architects draw sections and elevations of their home and extension designs. The industry standard is AutoCAD by Autodesk, which is mostly used to create drawings in 2D but can produce 3D models as well. Then there’s Revit, made by the same company, which creates 3D modelling as standard.
Architects use these, and other software packages, to create scalable drawings from the initial building survey through to concept design, planning permissions, building regulations, etc. All these CAD architecture software packages are learnt as standard when architects and designers do their training, often alongside traditional hand drawing on a drawing board.

The benefits of CAD architecture
The main and most obvious benefit of using CAD in architecture is the speed in which designs can be drawn up, but the benefits don’t end there.
When dealing with a digital design it is easier to be accurate with dimensions down to the millimetre, which to the client means a clearer picture of what the end result will look like right from the initial drawings.
These points are both a great help when getting feedback from a client; any slight changes or adjustments to the plans can be made to the design almost instantly, speeding up the process and ultimately saving the client money too.
How we use CAD at Marraum
At Marraum Architects in Cornwall, we use a programme called Archicad by Graphisoft. This software allows us to render our designs in 3D before turning them into Virtual Reality spaces that clients can walk around using our state-of-the-art 3D goggles.
We start using CAD architecture from the beginning, using a computer to physically draw the whole house design in 3D. From that, we can extract the necessary schedules, elevations and details.
The benefits of presenting building designs through VR
Virtual reality offers a detailed way to start a dialogue with our clients about their designs. We’ll often produce more than one option at the start to show different ways we can interpret the brief and overcome any obstacles and limitations of the site, budget or client needs.
We can also link our 3D model to Google Earth to show the surrounding environment and other properties in the area, creating animated videos to submit with official planning requests. These help planning committees understand the vision and see how the design and finishes will help the building to work within its surroundings.
Because this is all created digitally, the plans can be put straight into our VR software, and the design you see is exactly as the build will look, rather than an approximation. Not only does this give a better feel for things like how much space and clearance the design will have, but it allows you to experience the environment so you can see how the design will be impacted by light at different times of day and changing weather.
We take things a step beyond the norm of CAD architecture with this approach, making our designs easy for everyone to understand in detail, and enabling us to see any potential problems from the client’s perspective much more easily.
Find out more about VR building design at Marraum
We're passionate about aligning our expertise with our clients' visions to craft spaces that harmonise with their environments, from the natural world to the people living in it.
To find out more about this process, visit our VR page, read our CAD architecture blog or get in touch to chat with our team.



