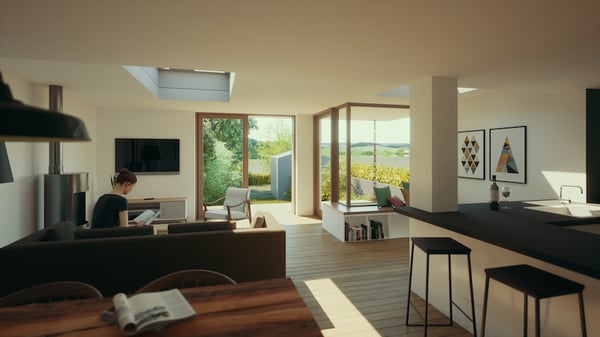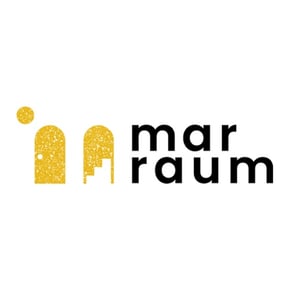Architectural design has come a long way from the traditional ‘pencil and paper’ approach. Digital technology has revealed new possibilities, with computer-generated imagery forming the basis for a modern method of crafting homes.
Chief among these innovations is the advent of 3D design. Building plans have become an immersive experience, unlocking new possibilities when it comes to clients interpreting and understanding designs.
Still, is this new approach truly better than the legacy 2D design method that many architecture practices still employ? The answer to this question could help you choose the right architect for your needs.
3D vs 2D architecture: the key differences
The key differences between 3D design and 2D design are immediately apparent, even to those without any architectural experience.
2D architectural design
2D designs are usually presented in a flat format, with a top-down view of each room. These rooms are drawn to scale but are simplistically presented; features are often hard to discern and define, making it more difficult for clients to interpret the design.
3D architectural design
3D design, on the other hand, is presented in a fully 3-dimensional space, designed to scale and virtually navigable for both the designer and the client. What the viewer sees is a computer-generated representation of the proposed design, making it simple to interpret even for those with no architectural background.
What are the advantages of choosing 3D over 2D?
3D design has been available for many years however, it has developed significantly in recent years and is revolutionising the way architects and clients engage with designs – and with each other.
2D architectural drawings are prone to misinterpretation by the client. This is their biggest pitfall; unless the client has experience interpreting the flat design presentation, it’s easy to misunderstand the plans, ultimately leading to disappointment and increased costs down the line when undesirable features come to light during construction.
With 3D designs the design can be view form multiple angles and viewpoints enabling any issues to be spotted more easily and clarified before the design is finalised - streamlining the approval process with the architect.

The cost of 3D design versus 2D design
At the end of the day, clients will always have one important question regardless of the design method: How much will my architect cost?
When it comes to pricing, there are some caveats to be aware of.
Architects that design exclusively in 2D may issue a cheaper first invoice, but these plans will almost always involve redrafts, rewrites and potentially more work down the line if hitches crop up during the building process. This quickly becomes costly beyond the investment of the initial design.
3D designs, on the other hand, may incur a higher cost at the first stage. However, with an architect experienced in designing in 3D, this will be the only price you pay for the design. The nature of the software used to design in 3D means that any amends the client has when first seeing the plans can be implemented there and then with their architect. Any parameters – such as a window needing to move a centimetre or two – can be adjusted on the spot.
With 2D, plans need to be entirely redrawn for any changes, which is where costs can quickly increase. 3D design offers superior value for money by streamlining the feedback process and mitigating unforeseen issues further down the line.
Using virtual reality alongside 3D design
In addition, 3D designs can be brought to life more fully through virtual reality. When a client’s project is presented to them through a high-spec VR headset, they can, in effect, walk through their future home before it’s even been built - just a few of the many benefits of using VR for architectural design.
This adds a further layer to the experience – one that not many architects currently offer. In conjunction with 3D design, virtual reality is transforming architecture.
Get in touch if you’re looking for an architect that designs in 3D
At Marraum, we offer 3D design and VR presentations to clients as standard. Based in Cornwall, our architecture practice is at the forefront of innovation in the industry, and we’re proud to offer an experience that brings our clients’ dream homes to life – and affords greater value for money in the process.
If you have any questions or you’re interested in finding out more, we’d love to hear from you. Contact the team today to speak to one of our team and begin bringing your story of multifunctional space to life.



