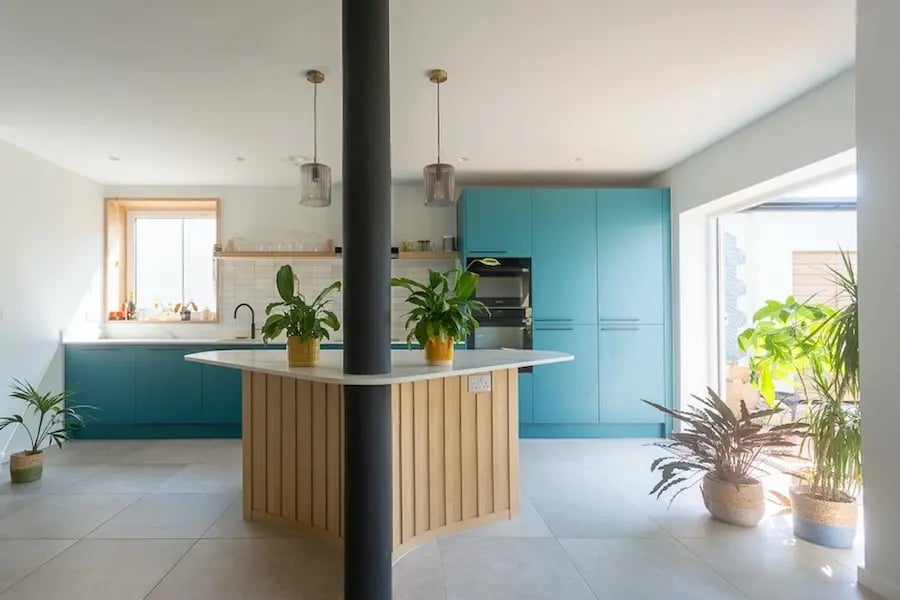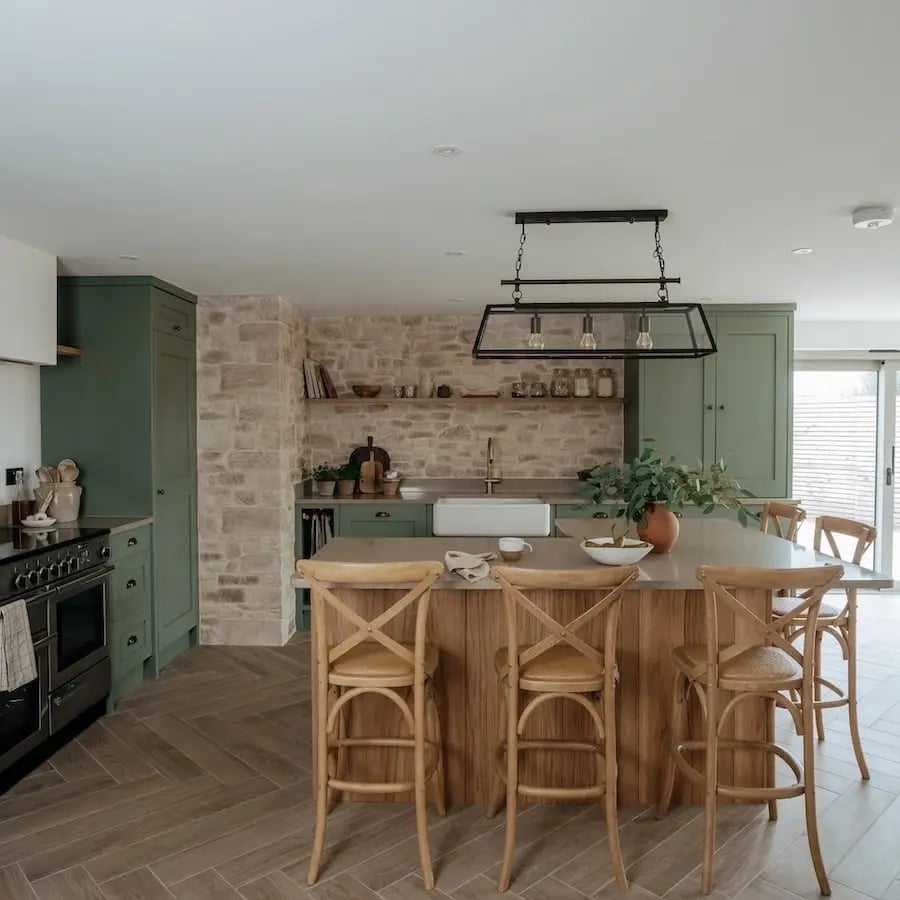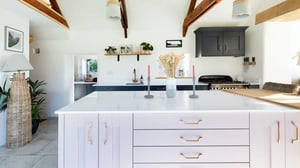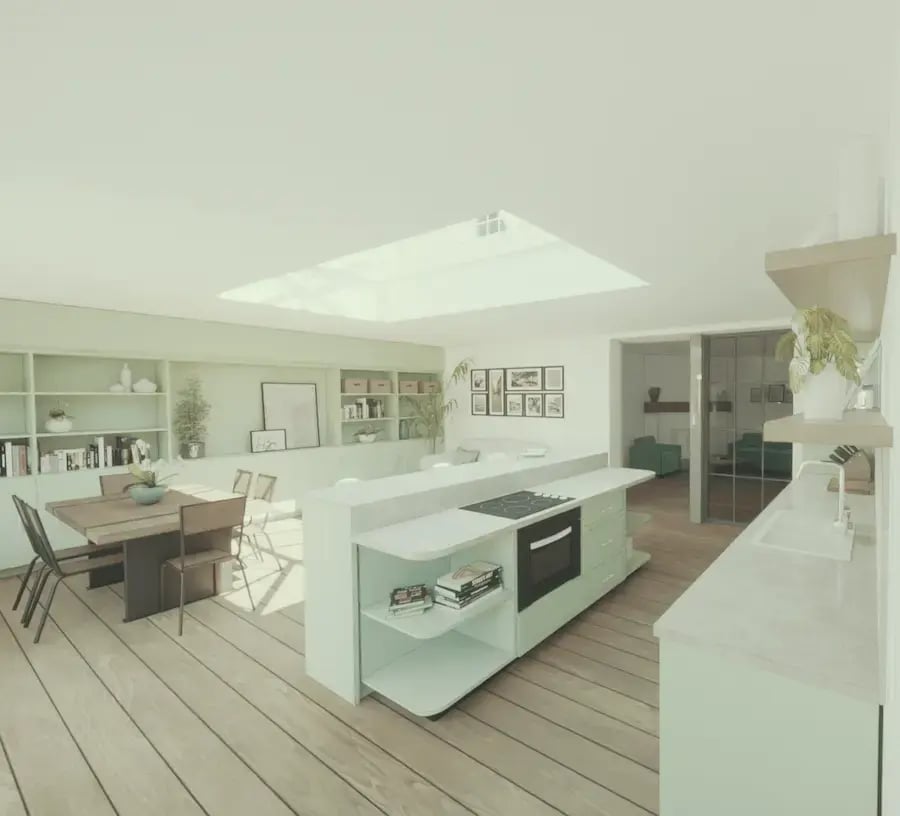Kitchen islands have evolved far beyond their origins as a simple prep station. Today, they are the centrepiece of the modern kitchen - uniting practicality with personality. Whether it’s a hub for family life, a hosting spot for entertaining or a place to stash everyday essentials, a well-planned island can completely reshape the way you use your kitchen.
At Marraum, we’ve seen how the right kitchen island can transform a space, bringing purpose and harmony to a layout that once felt disjointed. But we’ve also seen how an island that’s too large or poorly placed can disrupt the entire flow of a room. In this guide, we’ll explore the essential elements of kitchen island design to help you get it right from the outset. From selecting the right size and shape to choosing features that truly serve your needs, we’ll cover everything you need to know.
How to choose the right size for your kitchen island
Before diving into materials or finishes, start with space. Size is one of the most critical factors in kitchen island design. Measure your kitchen floor area accurately, taking into account cabinetry, door swings and walkways. You want your island to feel integrated, not imposed.
A general rule of thumb is to allow at least one metre of clearance space around all sides of the island. This ensures safe and comfortable movement, especially if multiple people are using the kitchen at once. In smaller kitchens, you might need to consider a more compact solution - like a slimline island or even a mobile unit.
Standard kitchen islands tend to be around 90cm in depth and 180cm in length, but there’s no one-size-fits-all. If you’re incorporating seating, adjust the height accordingly: 90cm works for standard prep surfaces, but a raised section of 105cm can make dining more comfortable. Consider your own habits - do you eat in the kitchen often, or is it more of a prep and serve zone?
For compact kitchens or galley layouts, narrow islands can be a smart choice. You might even opt for a rolling island that can be tucked away when not in use. These adaptable solutions still offer surface area and storage without overwhelming the space.

Picking the best shape for your layout and style
Shape plays a huge part in how well your kitchen island fits into the broader layout. Rectangular islands are the go-to for most kitchen configurations, especially in longer rooms. They offer plenty of workspace and can easily accommodate integrated appliances or seating.
If you’re working within an open-plan design, curved or L-shaped islands offer a smooth visual transition between the kitchen and living areas. They can help to define zones without the need for walls, making them ideal for sociable layouts.
Square islands work best in more symmetrical spaces. They also work well in smaller kitchens where a rectangular shape would feel too dominating.
Multi-level islands are growing in popularity for good reason. By creating varied surface heights, you can separate tasks - like food prep from casual dining, while introducing visual interest. Custom shapes also come into their own in awkward or irregular spaces, where a traditional design simply won’t fit. A bespoke island allows you to respond directly to your space and how you use it.
Key functional features to include in your kitchen island
A kitchen with an island should work hard. Beyond an island offering extra surface area, it’s the perfect place to integrate appliances. A hob or sink on the island brings the cook into the heart of the space, ideal for open-plan living. Just be sure to factor in adequate ventilation if you’re adding a hob.
Don’t overlook the power of power. Built-in sockets and USB ports make it easy to charge devices, power small appliances or even work from your kitchen. Position them thoughtfully to keep cords out of the way and maintain clean lines.
When it comes to seating, think beyond bar stools. Built-in banquettes can create a more relaxed and sociable dining space, especially for families. Or, you may decide not to include seating at all if your island is strictly for prep and storage.
Speaking of storage, this is your chance to add more. Deep drawers, pull-out bins and clever cupboard configurations can take the strain off your other units.
Lighting is also key. Task lighting should be focused and functional, while ambient lighting helps soften the mood and makes the space feel welcoming.

Planning for flow and functionality around your island
A beautiful kitchen island is nothing without good flow. Think about how the island will interact with the rest of your kitchen layout. The kitchen work triangle - linking the fridge, sink and hob - is a classic principle for a reason. Your island shouldn’t interrupt this movement; ideally, it should support it.
Consider how people move through your space. Will children be running through to the garden? Do guests gather while you cook? Good design anticipates these needs. The island should enhance flow, not block it.
Open-plan kitchens have become the norm, but that doesn’t mean everything has to be on display. Use your island to create subtle zoning, providing a visual break without compromising openness. At the same time, keep sightlines clear to connect the kitchen to other areas of the home - especially if you’re entertaining.
Above all, strike the balance between utility and beauty. A sleek, streamlined island should still cater to everyday needs. Choose finishes that can stand up to use but still look good as the years pass.
Mistakes to avoid when designing a kitchen with an island.
There are a few common pitfalls we see time and again. One is making the island too large. It might seem like a good idea to maximise surface area, but if it hinders movement or overwhelms the room, it’ll quickly become frustrating.
Another is ignoring ventilation. If you’re installing a hob on the island, make sure you include an effective extractor. Downdraft systems can be a great option if you want to keep sightlines open.
Material choices matter too. Your worktop needs to be both durable and in keeping with your design aesthetic. Skimping on quality here can lead to disappointment. Go for something that suits your lifestyle - whether that’s quartz for easy maintenance or natural wood for a tactile feel.
Lighting and electrics are also easy to overlook until it’s too late. Add in more sockets than you think you’ll need. And make sure lighting works for all tasks - not just one. Finally, be realistic about how you’ll use the space. A kitchen island should serve your routines, not just your design ambitions.
A well-designed kitchen with an island isn’t just creating a feature - it’s creating the engine room of your home. Done right, it offers a perfect blend of functionality, style and sociability. From the early planning stages to the finishing touches, every detail matters. Think carefully about how you’ll use the space day-to-day, and let that guide your choices.
Whether you’re dreaming up a sleek centrepiece or a multi-functional family hub, your island should be tailored to fit your space and your life. It’s not about copying trends - it’s about creating something that works for you.
Ready to bring your kitchen to life? At Marraum, we specialise in designing spaces that connect, flow and function beautifully. Get in touch to discuss your plans - we’d love to help shape a kitchen that works for the way you live.




