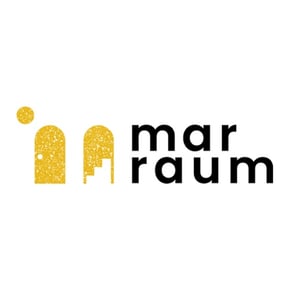Overheating in homes can be a significant issue, especially during the hot summer months. Houses in the UK are not immune to this issue; in fact, UK building authorities have adapted their stance to ensure homes are built not just to keep heat in, but to expel unwanted heat when called upon. As new build homes become more sustainably-minded – we’ve already seen a gas boiler ban announced, for instance – this change makes a lot of sense.
To achieve this, the UK government implemented building regulation changes in mid 2022 in the form of new Part O building regulations.
What are the new Part O regulations?
In a nutshell, the new Part O aims to reduce the risk of overheating in homes. It's a set of regulations that deals with ventilation, overheating, and thermal comfort in new homes.
This means that new builds must be designed and constructed in a way that prevents overheating, taking into account factors such as insulation (think the fabric first approach), glazing, and shading. The result is not only a more comfortable home but a building that’s more eco-friendly, too.
What Part O means for architects
Architects must comply with Part O by demonstrating at the design level that the build adheres to the regulations. For sustainable architects, this will already be standard practice so on paper, it’s a welcome mandate that will hopefully ensure new UK homes are built to a higher standard. At present, however, the regulations can be contradictory which makes them tricky to navigate. Nevertheless, they’re encouraging home designers and builders to think more strategically about thermal retention and expulsion.
That sustainability factor is key here for us. Reducing the risk of overheating can have a knock-on effect on energy consumption; homes that get too hot often require more energy in the form of air conditioning to stay comfortable, which can be unsustainable both in terms of cost and environmental harm.
How architects can prevent overheating in homes
In addition to meeting the requirements laid out in Part O, there is a variety of strategies for preventing overheating in homes that architects can make use of.
One strategy is to use high levels of insulation in walls, floors, and ceilings to regulate the temperature inside the home. Energy-efficient glazing, like double or triple-glazed windows, can also keep the heat out while letting in natural light. Shading devices like blinds, shutters, or overhangs can block the sun's rays during the hottest parts of the day. Natural ventilation is another key factor, which can be achieved through strategically placed windows, doors, and vents.
Read our blog for more information on design features your architect can utilise to prevent overheating.
In summary
Building regulations like Part O can benefit both residents and architects. Not only do they improve comfort and wellbeing for occupants, but they also promote sustainability and energy efficiency. By taking these regulations into consideration during the design process, architects can create homes that are more sustainable, energy-efficient, and ultimately better living environments.
Begin your story of space with Marraum
At Marraum, we’re committed to crafting harmonious spaces that align with the vision of their inhabitants and their surrounding environments. Sustainability is a key part of the process for us, and has been since before the new Part O regulations came into effect.
Contact us to begin discussing your project, and discover the work we’ve done for our clients in the past to get a taste of how we work.



