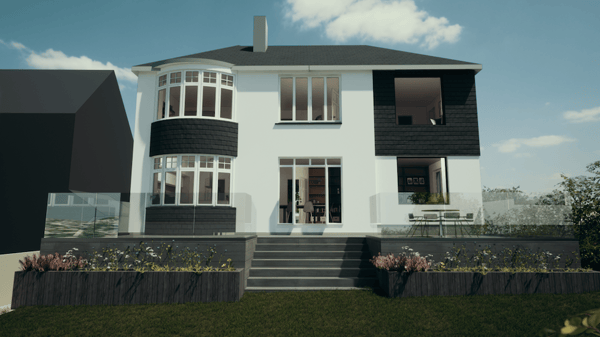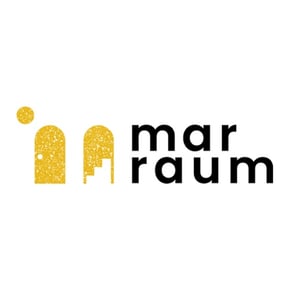Submitting a planning application for your newly designed home can feel like a moment of truth – a ‘cross your fingers and hope for the best’ ordeal.
However, this isn’t strictly true. Providing your local planning committee with the right amount of detail can have a great impact on the outcome of your application – it’s just about knowing what the ‘right’ detail is.
The information your planning application needs
The application process will differ slightly depending on your local council. For our architecture clients in Cornwall, for example, proposals are submitted to Cornwall Council.
You can use GOV.UK’s local council finder to find the relevant council according to your postcode.
What documents does the proposal need?
The documents to be included will again be laid out in detail on your planning authority’s website, and some councils offer free pre-application advice. For the most part, if you’re submitting the proposal yourself, you’ll be walked through the process – but it’s worth noting that if you’re working with an architect, this process will be handled for you on their end.
Find out more about how the planning process works in our blog.
Why work with an architect on your planning application?
In addition to having the stress of application submission taken out of your hands, your architect can also strengthen the planning application as a whole with additional information and proposal sections. While some of these may not be requirements, they can go a long way in giving your proposal the best chance of approval.
Ultimately, the more information an application provides, the better your chances of approval. You want to win over your community, including neighbours, the parnish council and local businesses, so giving them as much information as possible will paint a picture of what they can expect from the build.
One way your architect can do this is with comprehensive, easy-to-understand 3D designs.

How 3D architectural plans can improve your application
One of these ‘nice to have’ additions that can strengthen a planning application is 3D building plans. While not an essential requirement, they can give councils and committees a true representation of the proposed build, including the impact it will have on its surrounding landscape.
This goes a long way towards fending off any criticisms of a proposed build, as well as simplifying the process on the council’s end – which, in our experience, has been met with great appreciation.
One chair of a local parish commented recently:
‘I can say unequivocally that it would assist us greatly if you could send your planning documents to all your fellow practices throughout Cornwall as it is a model of what we would like to see every time for a development of this nature!’
For this reason, we submit 3D plans as standard – all of which are produced in-house at our Cornwall architecture practice. We don’t only show planning committees these 3D plans; they’re also presented to our clients with the help of virtual reality. Embracing 3D design in this way has given our clients great success, not only with the finished build but at the application stage, too.
Come and chat to us about your planning application today
At Marraum Architects, we’re committed to making the architectural process easier – from presenting designs to our clients in 3D to handling the whole planning application for you.
Our 3D designs included as standard help to further improve the quality of your experience. If you’d like to find out more, get in touch with our team today.



