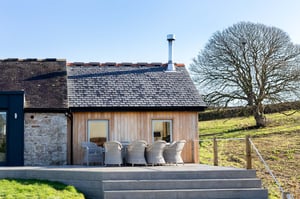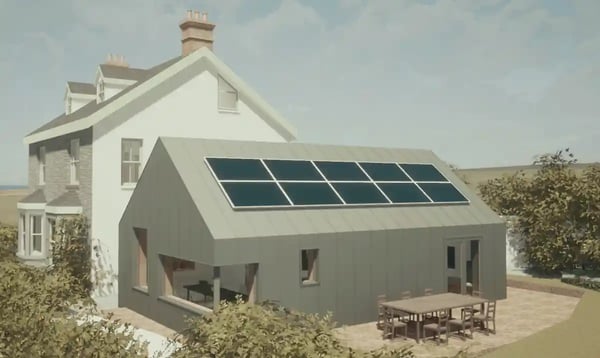
A New Approach to Cornwall Planning applications
WELCOME TO MARRAUM
From the glimmer of an idea to the stroke of a pencil, the first turn of a door handle to the flickering of a smile across a face, at Marraum we bring more to your space – and take your story beyond its walls.
And we begin with you. Because at the heart of each architecture project – studio spaces, private loft conversions, commercial builds or building that dream home – are the people who use it.
They’re the yawns that stretch to eye-widening views in the morning. They’re the feet feeling cool concrete underfoot. They’re the eyes looking for inspiration at their desks. And the shoulders that hunker down in the evening. These are the people whose surroundings bring more to each and every experience.
With years of architecture and design experience in both Cornwall and further afield – paired with aesthetic drive, strong ethics and constant curiosity – we know how to make space work harder for you.So from beginning, middle and end – discover how you can bring your own story of space to life.

Cornwall planning application videos
If you've arrived looking for a planning video, it's likely that the planning application was resolved some time back and has since been archived. But if you're curious about how we incorporate Cornwall planning application videos into our planning process, keep reading to learn more.






Understanding the challenge of 2D plans
For years, the architectural and planning industries have relied primarily on 2D drawings such as plans, elevations, and static visuals, to communicate the details of proposed schemes. However, these traditional methods often fall short when it comes to conveying the full scope of a project. The result? Misunderstandings and uncertainty among stakeholders, including neighbours, parish councils, and planning committees. Without a comprehensive understanding, these key stakeholders may hesitate to support new developments. Solutions were needed...
The power of 3D and virtual reality
Bridging the gap with virtual models
By integrating 3D models and virtual reality into our Cornwall planning applications, we provide a dynamic and immersive experience. Stakeholders can now explore a virtual environment that represents both current conditions and the future outlook of a project. This interactive experience is not only more engaging but also significantly enhances the understanding of the project's scale, design, and impact.
Showcasing 'before' and 'after' videos to help Cornwall planning applications
To further enhance our presentations, we create concise videos that merge 'before' and 'after' perspectives of the proposed projects. These videos allow viewers to seamlessly toggle between the existing site and the envisioned development, offering a clear comparison that static images simply cannot match.
Successful implementation and positive feedback
The introduction of video content within our Cornwall planning applications has been met with enthusiasm and positive feedback from Cornwall Council planning officers and local councils. The clarity it brings to the planning process has been particularly appreciated, helping to dissolve uncertainties and foster a more supportive environment among all stakeholders.
Looking ahead: The future of planning applications
After successful trials, we now use 3D models and video content in most of our projects. This not only ensures a smoother planning decision process but also sets a new standard in stakeholder engagement and project visualisation. Looking forward, we are committed to continuing the use of advanced technologies to lead the way in architectural planning and design.
Tackling challenges with Cornwall planning applications
No project is ever the same, each with their own unique challenges. The planning application process can seem daunting at first, but we’re here to give you the clarity and everything needed to overcome challenges. Our team has deep architectural knowledge, with years of industry experience from countless projects across Cornwall. Take a look at our comprehensive guide on Cornwall Planning for more information on each stage of the journey, and advice for successful applications.
Get in touch with Marraum
Explore how our innovative approach to planning applications can transform your next project. Get in touch with our friendly team today to see these tools in action and discover the difference they can make in ensuring your project's success.
Sample of Planning Videos





























